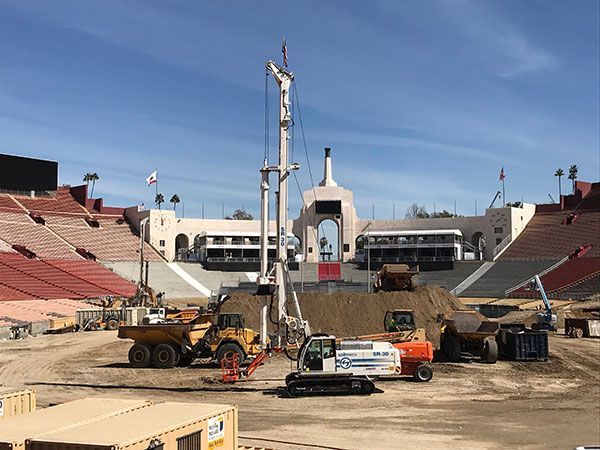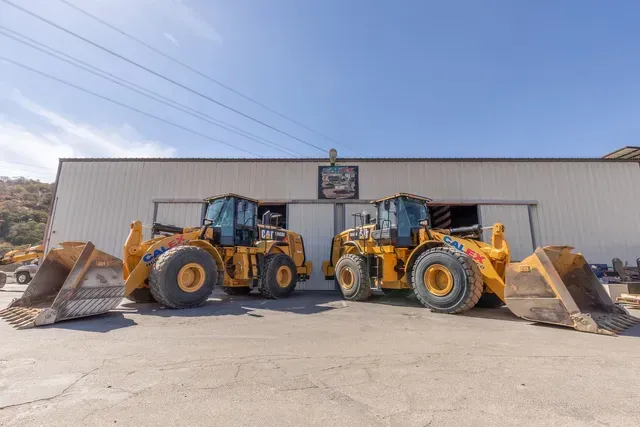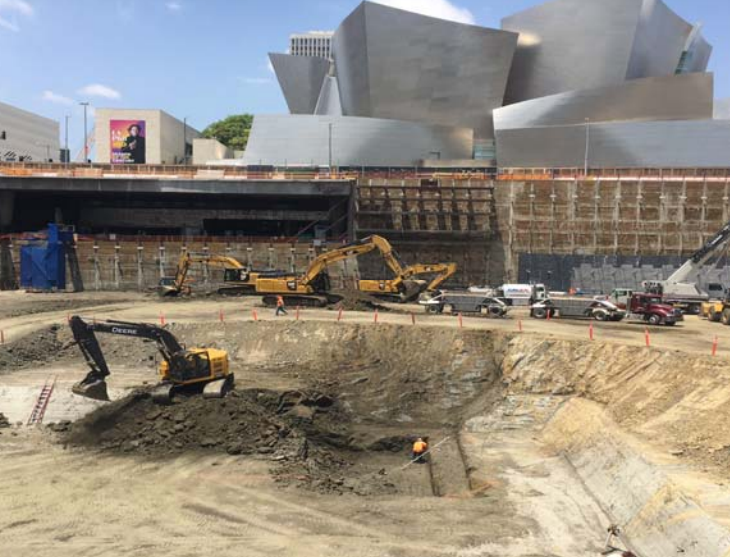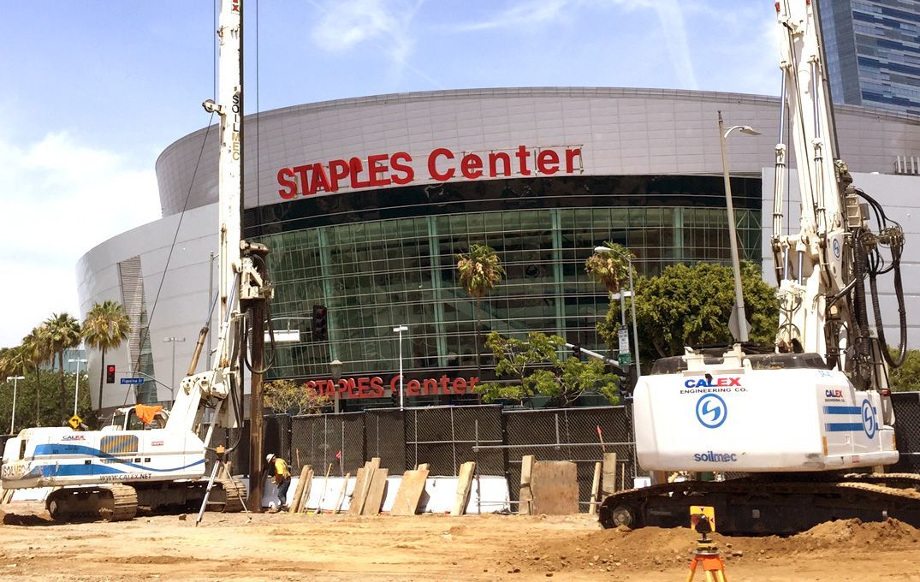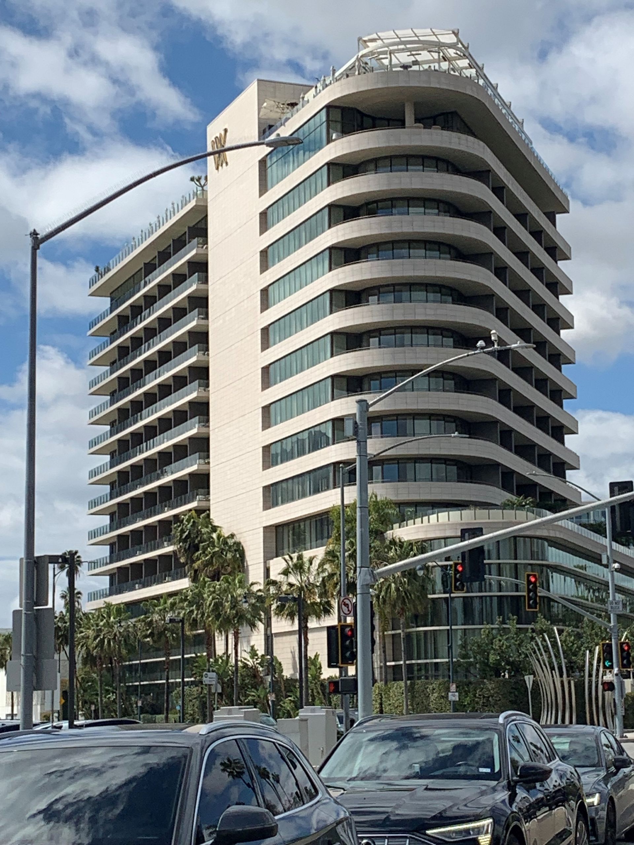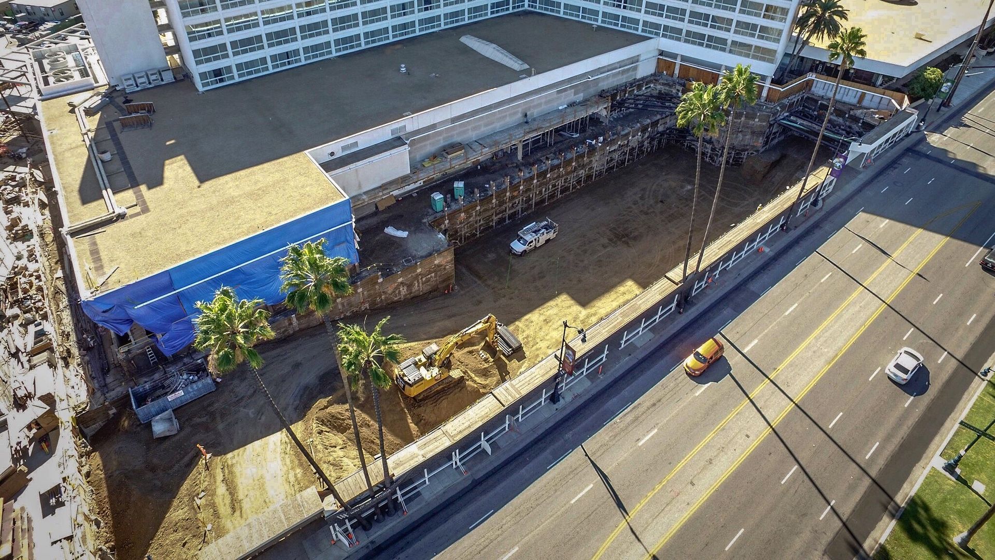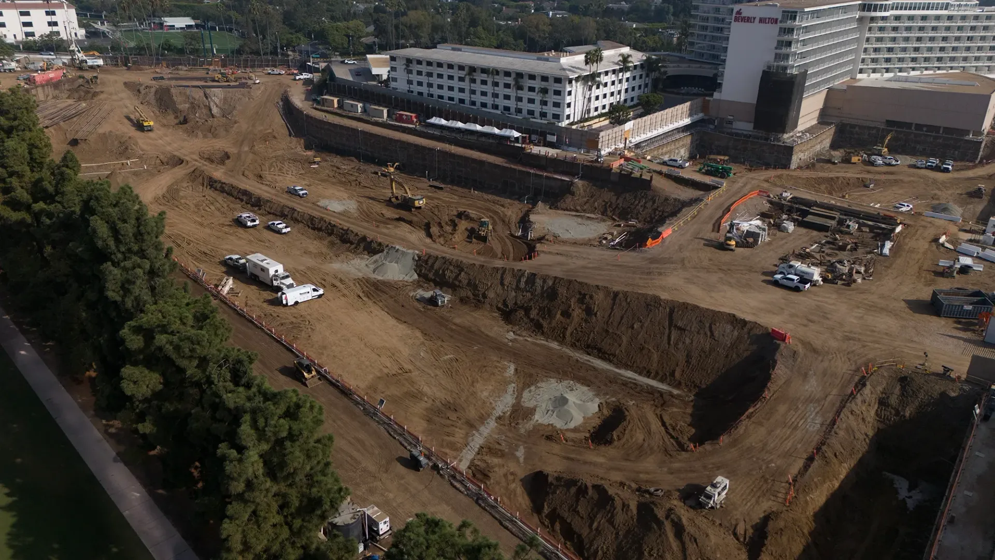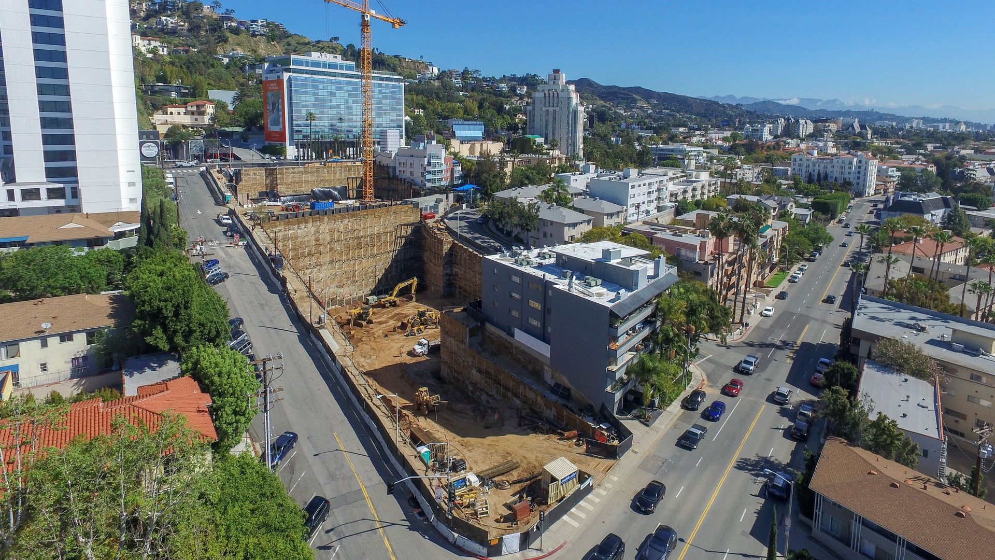FEATURED PROJECT
WALDORF ASTORIA HOTEL
Contractor: MATT CONSTRUCTION
The Waldorf Astoria is located on the existing Beverly Hilton Hotel property in the heart of Beverly Hills. This was a fast-track project that required earth retention shoring and the excavation for construction of a two level below-grade structure to accommodate subterranean parking for up to 314 vehicles. The project was constructed in two phases, with approx. 56k SF of shoring wall, including a total of 239 soldier piles and 218 tieback anchors. Approximately 80 CY of dirt was excavated and hauled away from the site. Challenges included a dynamic design sequence with phased demolition, shoring, and earthwork operations, to accommodate the Hilton’s temporary need to continue using certain structures slated for demolition and removal. The new basement and building structure walls were designed out to the property line, and construction at this exceptionally busy intersection in Beverly Hills required diligent planning and quality workmanship for a safe and continuous operation.

